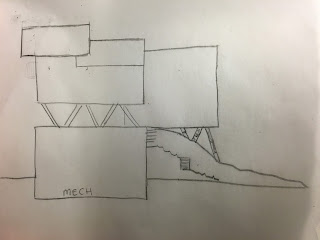
This week I have been working on developing the shape of my building and creating a more dynamic design. One of my comments I received at the review was that my building wasn't really towers and was turning into more of a horizontal building as I expanded it. I thought a possibility to work with this comment a bit would be to start with one tower and have it expand to two different towers.

From my searches online I found an image similar to this one for dissolve. I thought maybe I could incorporate this into my building as it transitions into another space, similar to my drottle.

This is the concept sketch I was working on to play out the forms a bit to expand the building, and incorporate the form of the drottle .



















 This drawing shows a possible effect that could be incorporated within my building, the reverse shot. When you are in the same hall way you can see the audience from one theater and the screen from another.
This drawing shows a possible effect that could be incorporated within my building, the reverse shot. When you are in the same hall way you can see the audience from one theater and the screen from another.






 This was a sculpture found in one of the museums and I find the texture and the pattern very interesting. It reminds me of the intricate patterns incorporated into the library and also in the murals around the campus.
This was a sculpture found in one of the museums and I find the texture and the pattern very interesting. It reminds me of the intricate patterns incorporated into the library and also in the murals around the campus. 






