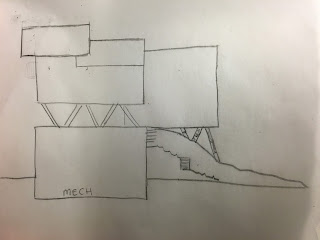I have furthered my analysis of my drodel and have concluded that the scheme with two towers best represents my drodel in an exterior sense. However, I still plan on incorporating specific ideas from interior of my circular scheme.


After figuring out exactly what each room was used for I then made a web noting which rooms needed to be next to each other for function purposes. I also used this chart to indicate which rooms may be used as a service to other rooms. The photo on the right shows my next step, where I started to separate my program back into the two towers. Trying to keep the two highly used public areas close to the entry. From the diagrams on the right side you are able to see my thoughts about possible design ideas to incorporate. Including a central core system and interlocking floors. The circular room was taken from the other scheme, I originally wanted to have square rooms in a circle building however, I am experimenting with the idea that this might give the same effect.



i think a look at the carpenter center (maybe blog it) might be productive...
ReplyDelete